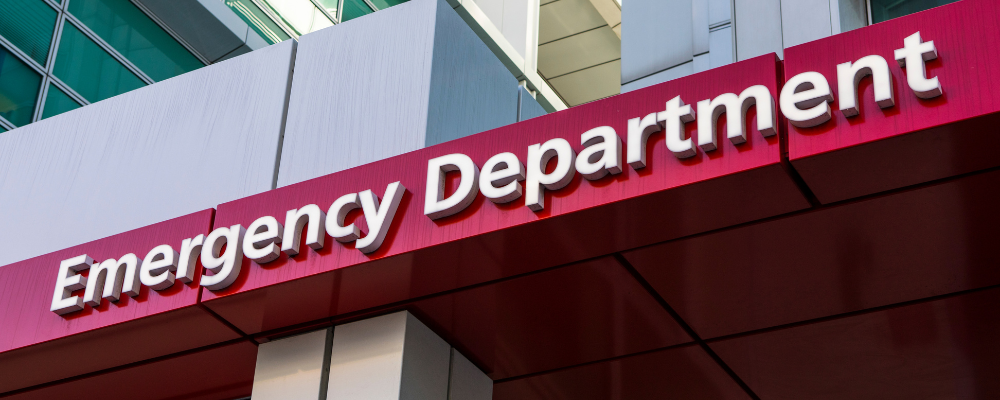Have you ever visited a hospital to see your loved ones or for regular checkups, and you feel comfortable there? Or have you ever worked in a hospital facility and seen how well-designed it was? If so, then you must be aware of how important a well-planned ground floor plan of hospital is.
However, do you know how the ground floor plan of hospital is created? Let’s take a look at the essential elements that can make a hospital from a functional space into one that is pleasant and helpful with a positive environment.
Remember These 13 Elements When Designing the Hospital Ground Floor

1. Proper Pathways
Imagine you are roaming through the hallways of hospitals in search of a particular department while you are already worried about your health or the well-being of your loved ones. How do you feel at that time?
A well-planned ground floor with proper sign boards allows patients and visitors to find the specific department easily. Starting from the entrances to the main departments, every path and department should be easily accessible and marked.
2. Reception Area
You all must know that the reception area is the first point of contact for patients and visitors. Thus, there should be enough space in the reception area and friendly staff who are ready to help. It should be designed in such a way that there is room for natural lighting and calming decor.
3. Waiting Room
A well-designed waiting room creates a comfortable and welcoming environment for patients and visitors. The waiting room should have proper space for comfortable seating and calming colors. This helps to reduce the tension and maintain peace, especially for those whose loved ones are going through medical operations.
4. Entrances
Do you know that entrances are one of the main elements when you are designing the hospital layout? Therefore, the ground floor of hospitals serves as the entrance, so every person should feel welcome, including those who have mobility challenges. This includes having ramps, automatic doors, and enough space for wheelchairs and stretchers.
5. Emergency Department
In difficult times, every second matters. Therefore, having access to the emergency department from the ground floor can save many lives. Moreover, well-marked routes and drop-off locations promote the smooth and fast operation of ambulances and emergency cases.

6. Support Facilities
Facilities such as pharmacies and administrative offices are some of the support facilities that need to run efficiently and smoothly. Placement of these facilities on the ground floor strategically improves accessibility for staff, patients, and visitors.
7. Laboratories
Designing a Medical lab on the ground floor can increase the accessibility for patients who need to undergo some diagnostic tests. Therefore, there should be enough space for the lab to adjust different equipment and ensure the smooth workflow of staff.
8. Public Utilities
Apart from providing medical care, hospitals also focus on the overall health of people. Therefore, it is necessary to include public utilities such as cafeterias and restrooms on the ground floor. This offers comfort and convenience to patients, particularly those with mobility challenges, visitors, and staff.
9. Spiritual Space
It is where every person feels connected with God and builds a positive environment. Thus, in difficult times patients, visitors, and staff find comfort and spiritual support there. Including this space in your ground floor plan promotes emotional and mental peace in the middle of the hospital’s chaotic environment.
10. Integrating Technology
In today’s time, hospitals are dependent on different modern technologies. Therefore, while designing your ground floor, don’t forget to include the necessary digital infrastructure, such as Wi-Fi connectivity and charging points.
11. Natural Elements
Using natural elements in hospitals’ ground floor layout helps create a relaxing and positive environment. Moreover, including green areas, such as courtyards or gardens, improves the relaxation and well-being of patients.
12. Safety and Security
For the safety of your patients, staff, and visitors, your ground floor plan should include features such as emergency exits, fire safety, and security checkpoints. Features like CCTV cameras and access control systems help monitor sensitive areas, ensuring a safe and secure environment for everyone.
13. Flexibility
Since healthcare is changing rapidly, the infrastructure supporting the hospitals needs to keep up with the latest developments. Therefore, flexibility in the ground floor plan allows for any future growth, renovations, or modifications to adjust to evolving technology and healthcare needs.
Conclusion

Designing the ground floor layout of the hospitals is not an easy task. It requires minute detailing that not only increases patient and staff satisfaction but also promotes healing and a positive environment. Everything from pathways, entrance accessibility, interior, usefulness, and safety is crucial for establishing an efficient healthcare environment. At last, building a positive environment is more important than simply designing rooms.
So, what are you waiting for? Let’s take healthcare interior designer to the next level.
If you’re ready to design your hospital space, get in touch with SkyDec Engineers at +91 9818153338 and our team will help you to design your space effectively.
