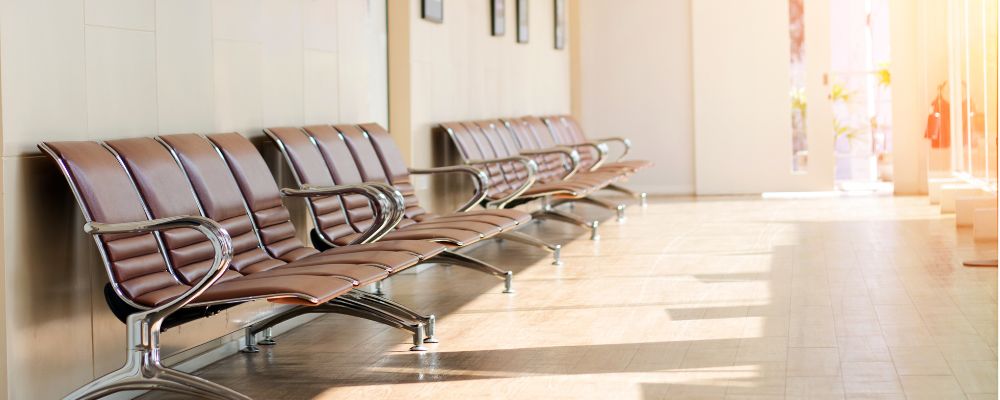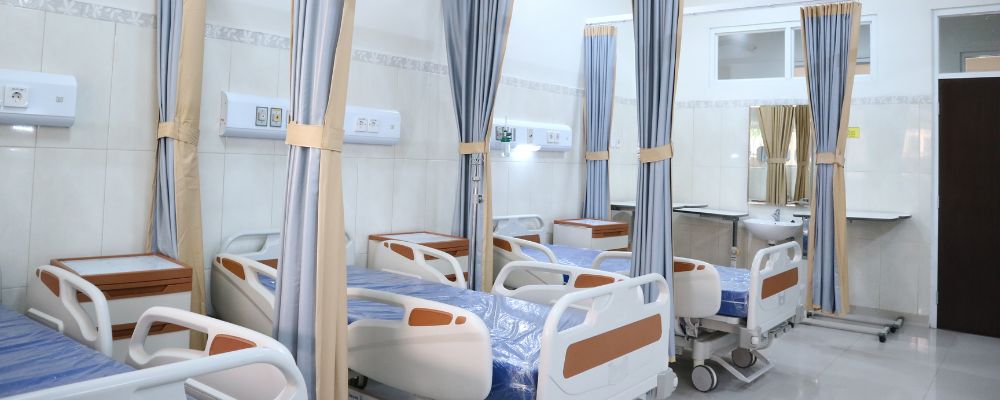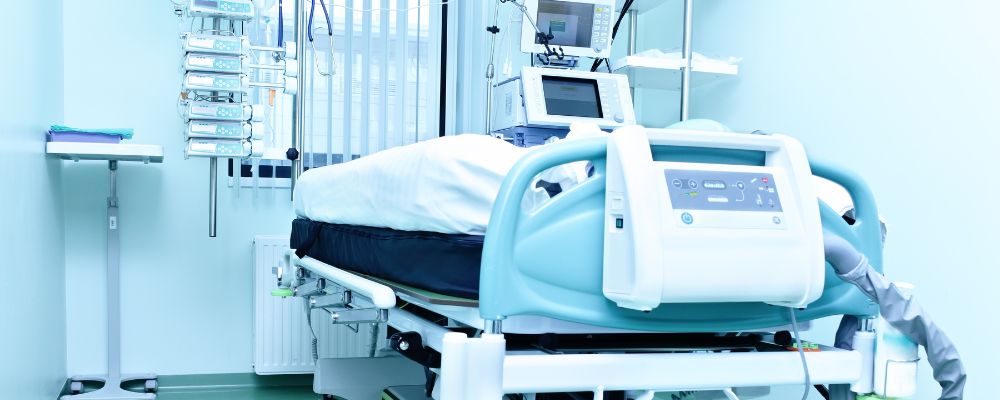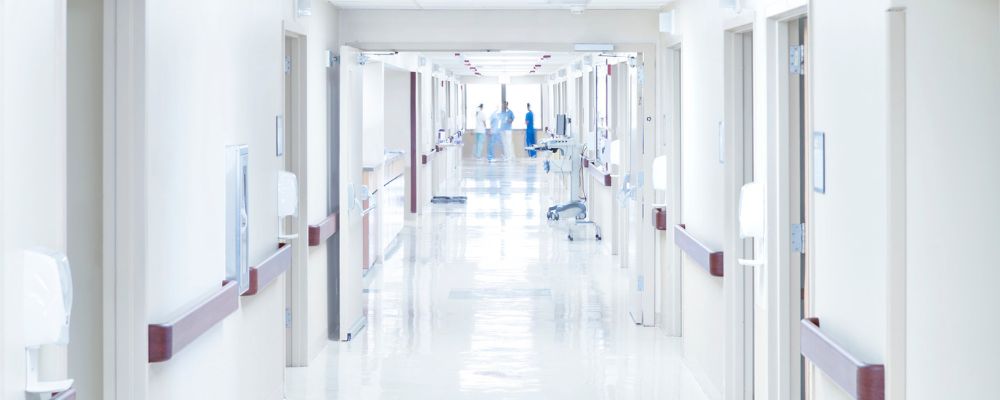A hospital has a unique atmosphere and the Hospital interior designer ideas influences it more or less. But before talking about how, when you think of one, what do you think of? Interior in hospitals is a critical aspect in creating comfortable and functional environments for patients, staff and visitors.
If you’re anything like me, you’ll be surrounded by pungent smells, bumpy roads, chaotic staff, and dark surroundings. However, have you ever stopped to consider how interior design plays a pivotal role in shaping the atmosphere within those sterile walls?
Not all of your immediate thoughts right now are positive. But today’s hospitals are trying to change that.
Today, hospitals more often consider interior design aspects. They realize how much it influences:
- Returning patients
- Staff turnover
But healthcare interior designer isn’t just about retention, it also contributes to health and safety purposes.
Join us on a journey to explore the profound impact of interior design on the very essence of healing spaces. We’ll unveil the art of creating environments that not only promote physical well-being but also provide solace and hope.
Aspects of Decoration and Design in Interior of Hospitals
Here are the aspects of decoration and design that affect positive, healthy and safe hospitals:
Waiting Room Design

By now you have heard all that has been said about the importance of first impressions, and this also applies to the appearance of a hospital. Interior design affects patients and visitors from the moment they enter the hospital. These people may already be anxious, so the design of the building should not add to the stress.
After passing the hall and the receptionist, if it is a patient, goes to the waiting room. If the waiting room is small, it can cause more anxiety. Patients and visitors may fear spreading other germs if they have to sit next to other people. However, designing these areas to be spacious allows for individual relaxation.
An easy way to make a hospital waiting room look spacious and open is to use white. An added benefit is that colours can also make the environment cleaner (more on that later).
Nobody wants to wait in a place that looks dirty, especially since an illness brought them to the hospital in the first place. Patients will not want to be well if they walk into a space that looks dirty.
Furniture can also affect circulation. First of all, there must be enough seats. People won’t have to stand while they wait but should have the option if they wish. Patients requiring treatment also do not want to sit on uncomfortable furniture. Being sick is exhausting. Visitors may also wait in these areas for some time, so the hospital should provide comfortable chairs or sofas.
Signage and Directions

Not only does the waiting area affect the experience, but the area leading to patient rooms also affects the experience. For those who have never been there, a hospital can be a maze and it can be stressful when they don’t know where to go.
This is frustrating for someone who has been in the waiting room for a while and then has to waste even more time getting lost in the hallways. These inconveniences seem to be doubled when guests and time are at a premium. Signage with clear instructions is needed to help patients and visitors get to where they need to go.
Clear exit signs also help keep everyone safe in an emergency. Those unfamiliar with the hospital may find it difficult to navigate. It is more useful if there are clear signs for stairs, elevators and exits.
Achieving a perfectly designed navigation system in an entire hospital is a daunting task. Yet examples of well-designed navigation have existed and date back almost 50 years.
Colours and Light Effects on Mood

Colours always have a big impact on your mood. Research on the psychology of colour dates back to 1974.
Back then, researchers Keith Jacobs and Frank Hustmyer discovered that colour affects our heart rate, blood pressure, and breathing. This means that colour should be kept in mind when creating a hospital waiting room layout.
- Some colours are healthier than others. Specifically, red raises blood pressure by increasing pulse rate and heart rate. This is detrimental to the recovery of the patient, especially since the redness can cause irritability.
- But blue can lower blood pressure because it helps people feel calm and relaxed. Green is also a restorative colour that reduces anxiety. Natural colours create a peaceful and tranquil environment.
In addition to colour, lighting can also enhance the mood. It’s hard to wake up in the morning when it’s still dark outside, but imagine if you were sick too. It makes it harder to get motivated.
Well, it’s like a patient’s room is dark and gloomy. There is a type of depression called Seasonal Affective Disorder that affects people who don’t get enough sunlight. This is usually a winter problem. But it can especially affect long-term patients if they have never seen sunlight.
- In a dark environment, patients feel desperate and unmotivated to get better.
- This environment is not conducive to healing but inhibits it. Patients who regularly suffer from stress and anxiety may delay healing. This is why it is so important to have an environment that is as calm and invigorating as possible.
- When considering windows for natural light, consider potential security or privacy issues.
- Windows can pose a privacy risk if outsiders can see into the room. There can also be security issues if a patient escapes or someone enters illegally.
Lighting is important, especially for those who work at night.
- Well-lit hospitals can keep night shift workers from falling asleep. Light colours can also affect them.
- Light controls the circadian rhythm and therefore the release of melatonin. This hormone affects drowsiness, but blue/green light inhibits this release.
- The blue and green light releases a hormone that stimulates us to wake up. The body releases melatonin when there is less blue/green light, usually at night.
Explore our blog “Wellness by Design: The Importance of Healthcare Interiors” to know what are the factors of a healing environment in Hospitals and Clinics.
Staff Room

Another design advantage of the staff is the comfortable seating area and salon. Some healthcare workers sat for less than an hour during a 12-hour shift. This can lead to physical exhaustion, which is why relaxing seats help them recharge.
A break room is also necessary so that employees have a clean dining room. Eating in a common area surrounded by patient rooms or medical equipment poses health concerns.
Employees carry bacteria and their food can affect the food allergies of those around them. But staff need to eat during breaks to refuel, so hospitals need to design spaces with private lounges in mind.
Space and Safety

Physical spaces within a hospital that affect health and safety, eg patient room spaces.
Shared bedrooms pose a risk of spreading germs, while small, crowded rooms pose a safety risk in an emergency. These rooms are difficult to manage in an emergency as they may require more health personnel. The hallway is another place where tight spaces make emergencies difficult. In narrow hallways, it can be difficult for doctors and nurses to get where they need to go, especially with stretchers. Hospitals should have wide, open hallways to reduce this safety issue.
Surface Materials and Bacteria

One aspect that can be overlooked is floor, wall and ceiling materials. These surfaces can have serious health and safety consequences. The non-slip floor is particularly important in this environment. The last thing a hospital needs is for an employee to make a mistake providing emergency care to others. They cannot care for a sick person if they need care for an injury after a fall.
If a patient slips and falls, they may experience more complications during recovery. These wounds are counterproductive to healing.
The effects of these surfaces go beyond what we can see. Certain materials and surface coatings offer better protection against germs. Antimicrobial copper, for example, is a class of copper alloys that kills 99 people.
9% of bacteria touch their surfaces within two hours. These materials help reduce the spread of infection.
This is important not only in the hospital but even after returning home. Since there are bacteria on the floor, the shoes can absorb these bacteria. These “contaminated” shoes can quickly spread germs. More than 90% of the bacteria present on the sole of a shoe are transferred to the ground on first contact. People then take it home so the germs can spread the disease far beyond the hospital.
Conclusion
Hospital interior design ideas is usually not a priority for hospitals, as their primary focus is patient care. But it can greatly improve the experience for anyone who walks through the door. The appearance of a hospital can affect mood, health, and safety, prompting someone to search or update.
Many hospital interior design ideas directly influences the patient, visitor, and staff experience. By putting in a little extra effort in these areas, hospitals can witness immediate results in terms of enhanced comfort and satisfaction.
Feel free to reach out for professional guidance or to schedule a free consultation today! You can contact us at +91-9818153338.
