Ever walked into a room and instantly felt a sense of balance and harmony, without quite knowing why? That’s the magic of proportion and scale in interior design. These unsung heroes wield the power to transform a space from ordinary to extraordinary. It’s like finding the perfect rhythm in a song or the right ingredients in your favorite recipe.
In this journey through the art of interior design, we’ll unveil the secrets of proportion and scale, helping you bring that elusive sense of ‘wow’ to your living spaces.
Why is Scale and Proportion in Interior Design Important?
Scale and proportion both have to do with the size of items in a certain setting in the world of design.
- Scale – Understanding scale entails understanding how the size of one object in space relates to the sizes of the other objects and the space itself. Scale also refers to an object’s size in relation to a human body; for instance, furniture is made to fit a human frame.
- Proportion – Understanding the scale of particular design aspects on a single object, such as size, shape, texture, and colour, is known as proportion. The interaction between the components of a whole is what proportion is all about.
Have you ever walked into a room and felt that something just didn’t seem right? Perhaps the furniture appeared too cramped or the decor felt a bit off-balance. It’s a feeling we’ve all experienced, and it often boils down to a fundamental principle in interior design: proportion and scale. Think of it as the art of making everything in your space harmoniously coexist.
Proportion is all about ensuring that the pieces in your room fit together seamlessly, while scale focuses on how well those pieces fit within the room itself. You might not be crunching numbers, but your eye can effortlessly spot when something doesn’t quite jive. For example, pairing a dainty loveseat with an oversized recliner would create an immediate sense of disproportion.
Even the humble rug plays a crucial role in maintaining balance. It should be large enough to extend beneath the front legs of your furniture. So, if your sofa measures 84 inches, you’d want an 8′ x 10′ rug to accomplish this feat.
But it’s not just about furniture. Scale and proportion also come into play when selecting accessories and finishing touches. A good rule of thumb is to ensure that these items are no taller or wider than one-third the length or height of the surface they’re placed on. This creates a pleasing rhythm and flow throughout your space.
When it comes to hanging artwork, especially over furniture or beds, aim for pieces that are roughly half to two-thirds the width of the furniture below. This simple guideline can make a significant difference in how your space comes together. So, if you’ve ever wondered why some rooms just feel right, it’s likely the magic of proportion and scale at work.
Tips for Using Scale and Proportion in Interior Design
Executing the Golden Ratio
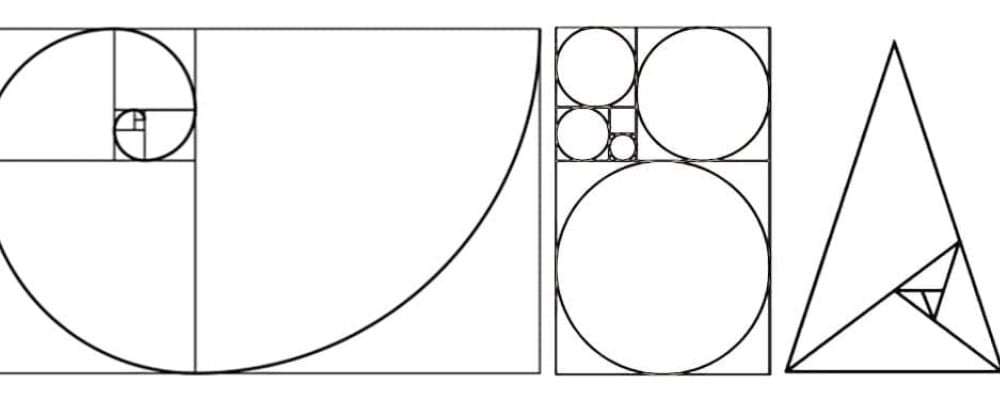
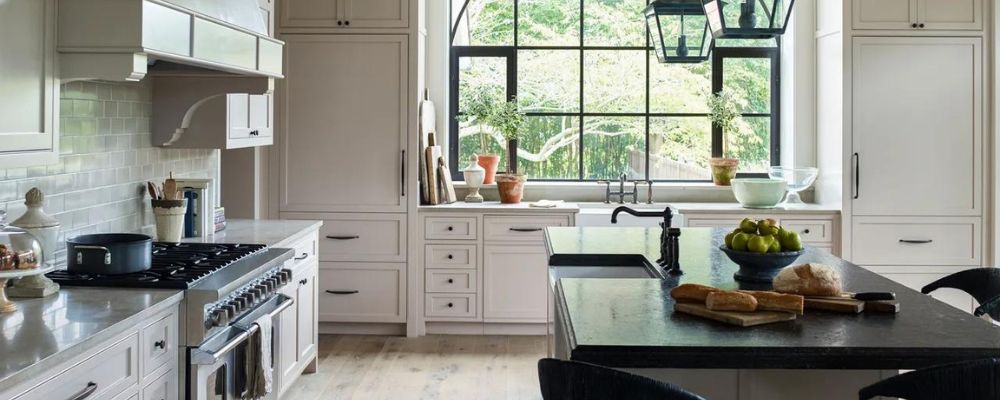
If you need a refresher, remember that the golden ratio has been discovered multiple times in nature. It is important in depicting the proportion of the human body, and it can be found in many famous works of art. Moreover, it is a crucial element of web design. Generally, objects that contain this ratio are considered more aesthetically pleasing. Thus, it should not be surprising that this ratio is also the key to creating successful interiors.
Most regularly, you see the brilliant proportion connected to a room’s format. Originators regularly isolate the room into two areas: one that takes up two-thirds of the space and a little area comprising the final third. The bigger segment contains the room’s fundamental furniture, which makes its essential work clear. The littler segment accounts for an auxiliary utilize, such as an elective seating zone or storage. This proportion appears up in other unobtrusive ways. Choosing a colour palette can become much less demanding after you consider that shades isolated by a proportion of 1:618 on the light range tend to work well together.
Go Past the Layout
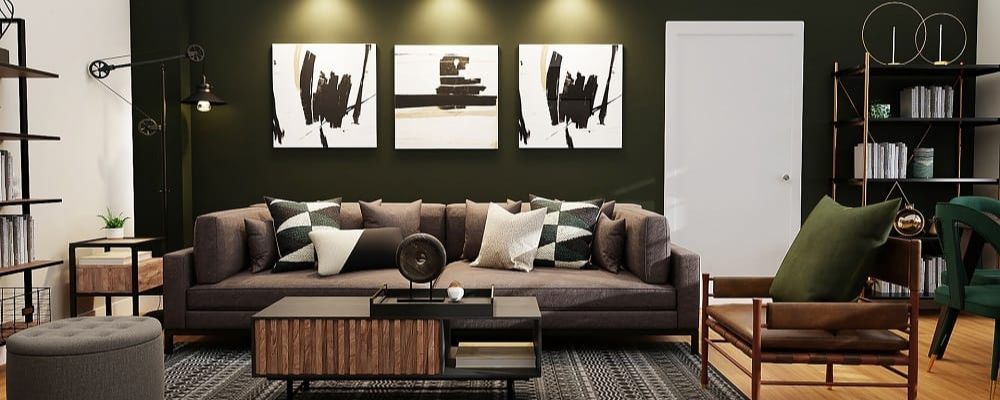
Typically, when we talk about proportion and scale in the insides plan, we’re talking about almost bigger plan components like furniture situation. Be that as it may, that’s as it were portion of the condition. These concepts ought to play a part in each viewpoint of a room’s plan, down to the course of action of your accessories. Wall craftsmanship is one zone where accomplishing a legitimate extent is particularly vital. As a common run of the show, a bit of craftsmanship ought to take up 4/7 of the space where it hangs.
Since that division can be extreme to wrap your head around, attempt measuring the width of the divider and increasing that number by 0.57, which is 4/7 as a decimal. The result of that condition is the perfect width for your artwork. It’s moreover vital to consider the arrangement of your embellishments, especially when managing with racking and other staged surfaces. Here, you’ll need to make differentiate once more. Attempt orchestrating bunches of décor things in shifting statures and bearings. For best comes about, adhere to odd-numbered groupings, as these tend to be more tastefully satisfying.
Focus on Proportion Rather Than Size
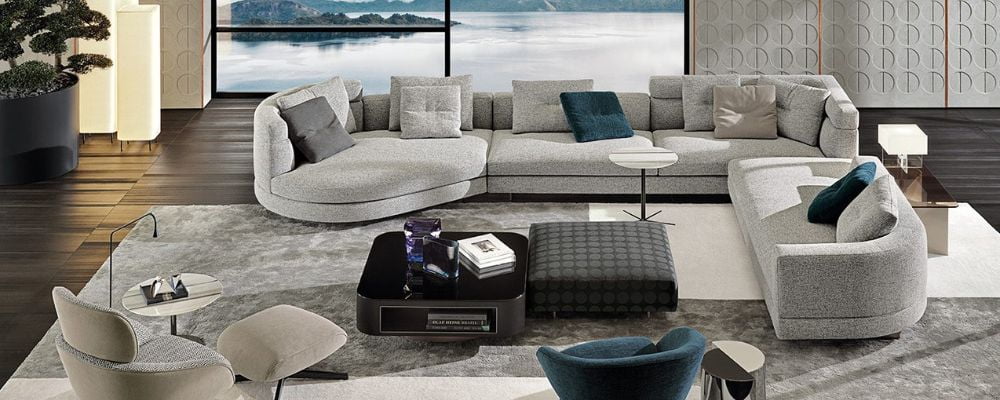
People regularly select pieces that are as well huge or as well little for their space, particularly sofas. Whereas you may be enticed to purchase something that fits your entire family when they visit on Thanksgiving, keep in mind Thanksgiving isn’t each day. So, a huge sectional is superfluous in a littler space as you’ll conclusion up feeling cramped. It’s superior to prioritize regular utility over one-off occasions.
5 Ways to Utilize Scale & Proportion in Interior Design
While the contrast between these two standards is very inconspicuous, knowing how to distinguish these two terms is basic to making concordant insides spaces. Incorrectly connecting scale and proportion can disrupt the flow of a room.
With that in intellect, let’s look at a few of the foremost well-known ways to use proportion and scale to the good thing about a space’s aesthetics.
Option for Furniture that Fits the Room’s Scale
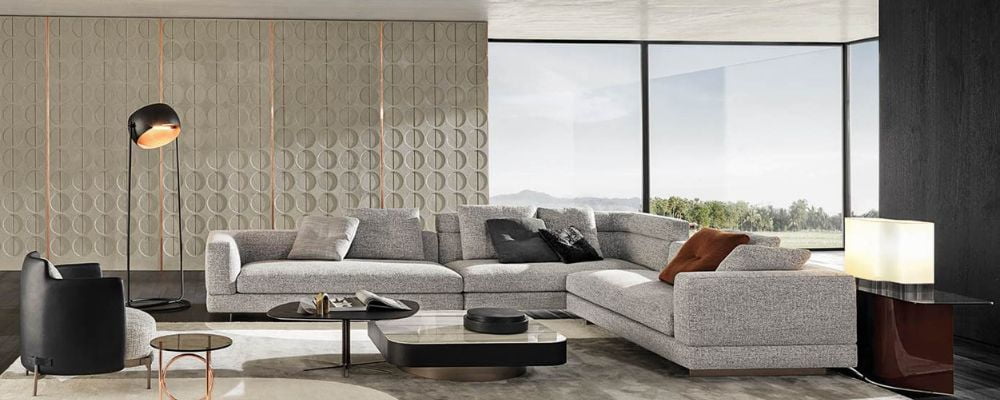
Scale is one of the essential powers that manage the by and large feel of a room. It can determine whether a space feels expansive or little, notwithstanding its real size.
For case, the next ceiling will make a room feel bigger — culminating in spaces like kitchens and living rooms. Then again, a moo ceiling will make these ranges feel littler than they are.
Large furniture pieces in small spaces Interior design , or a room with a moo ceiling, will make the space feel cluttered. Be that as it may, huge craftsmanship or mirrors are great ways to include visual intrigues in little spaces without making them appear smaller. On the other hand, furniture that’s as well as little for a huge room will make it feel unbalanced.
Unless the required impact is to make an emotional or cluttered feel, one ought to continuously scale the decorations to the estimate of the room.
Choose the Central Point of the Room
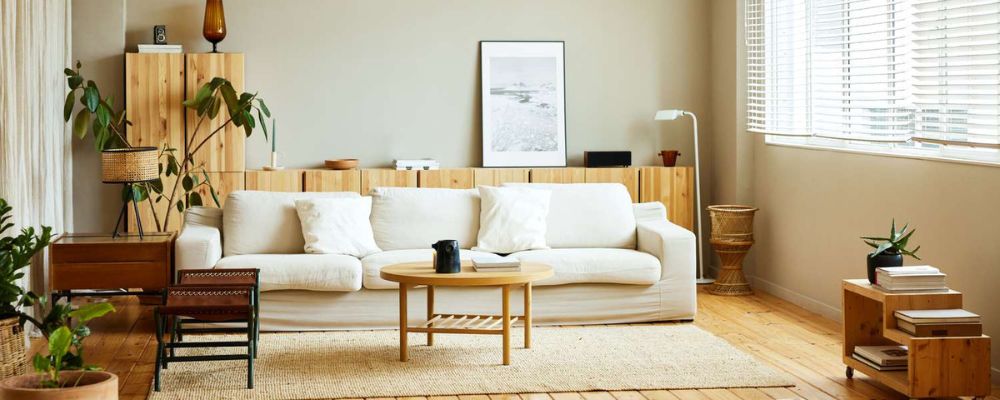
A great way to form proportion and scale in a space is to select a central point and construct around it. A solid central point gives a normal way for all the components in a room to interact.
The central point should choose to affect the rest of the design choices, whether it’s a couch with one-of-a-kind upholstery or a dazzling piece of craftsmanship hung over the chimney. Designers should build everything else around this piece.
To make sense of the extent of a room, surround the central point with smaller pieces that complement it, such as placing chairs around a circular table in a dining room.
Use Rehashing Designs to Bind together the Space
One way to utilize proportion and scale in the insides plan is by rehashing designs and shapes. This makes visual solidarity throughout the space, making it feel like one cohesive unit instead of numerous isolated pieces.
The reiteration moreover makes a difference stay each piece of outfitting in its put, making coherence between the components whereas still permitting them to have their interesting character.
An illustration of rehashing designs can be setting a hexagon-shaped divider stylistic layout in a room with hexagon floor tiles or a circular bowl of natural products on a circular table within the feasting room. This procedure gives a curious way to tie together distinctive pieces of furniture or decor.
Maximise Negative Space
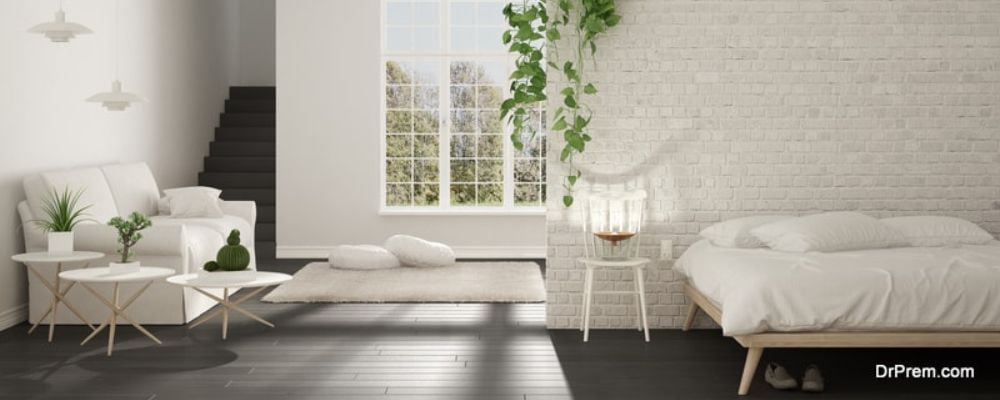
In the insides plan, negative space can offer assistance to make a sense of scale and extent in a room by adjusting out all the things that are taking up space.
A negative space is a range that does not contain physical objects, such as the open space between furniture or windows or the purge space on dividers. When utilized accurately, negative space can offer assistance to make a figment of openness by drawing consideration absent from objects inside a room and permitting the eye to rest.
Allowing objects to stand out against a neutral background instead of getting lost among colours and designs makes a difference.
Rule of Thirds
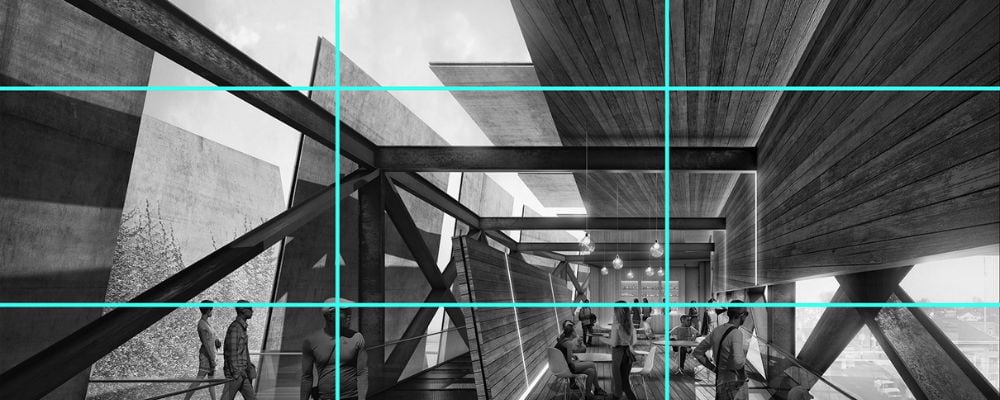
A parcel of imaginative disciplines utilize the run the show of thirds, and the insides plan is no exemption. It’s an incredible instrument to drop back on when gathering things since it produces a decent stream and cohesion. Adhere to odd-numbered grouping such as three or five, and shift the stature and measure to make a layered pattern.
Start with basic estimations. Figure out your square film and ceiling stature, to decide how much space you have got for furniture and embellishments. Watch how the space feels. For case, in case you have got huge windows your space will naturally feel open. This building includes will permit you to incorporate more furniture. Indeed in little spaces, tall ceilings will make your space show up more expansive.
When it comes to choosing furniture, make beyond any doubt to calculate consolation and usefulness. Think approximately your way of life and how you employ the space. On the off chance that your living room is saved for Netflix binges, you don’t require a ton of furniture.
Conclusion
Creating the perfect look for your home is like putting together a great dance. Picture proportion and scale as the choreographers of your space, making sure everything fits together just right. Whether you’re picking out a rug or adding decorations, these rules matter. For example, your rug should go under the front legs of your furniture, and decorations should be the right size for where they are. Even art has a job, ideally taking up half to two-thirds the width of the furniture below it. So, the next time you walk into a room and it just feels perfect, you’ll know it’s because of the harmony of proportion and scale.
Connect with SkyDec Engineers at +91 9818153338 or schedule a free consultation to get your plans moving! If you need an interior designer, they’ve got you covered.
