Regarding the cramped areas in your home, we have some top 10 modern interior design ideas for small houses, that you can use to make roomy areas even with your tightly designed floor plans. You can use elaborate home design ideas with superb craftsmanship or simple house plans. To draw attention away from the small amount of floor space, you can even utilize stunning furniture or artwork as the center of attention in your tiny spaces.
You see, with the correct interior design plans, you can always turn your living space into something amazing, regardless of whether you live in a large, modern house or a tiny one with a minimum square footage.
Whether your property is 3,000 square feet or 300 square feet makes no difference. What counts is whether it expresses your personality and creates a cozy, inviting atmosphere in the room.
10 Modern Interior Design Ideas for Small Houses
Organizing Things as Much as You Can
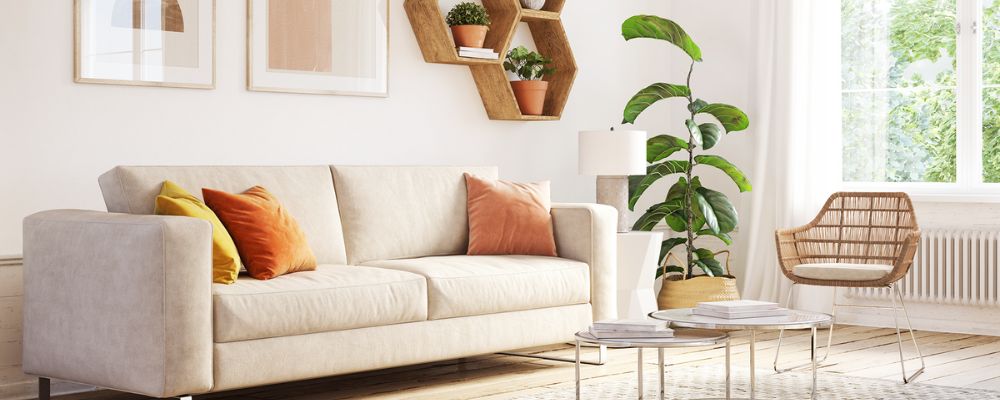
Decluttering your home can help you create the illusion of a larger space in a small space. Decluttering should be a daily ritual that gives us a better understanding of and control over our homes. You’ll be able to locate items easily later on because you’ll know exactly where they are put. Clear out the clutter, discard items you don’t use, and create space for everything that is required.
Instead of a Sofa, Choose a Settee or Sofa-Plus-Bed.
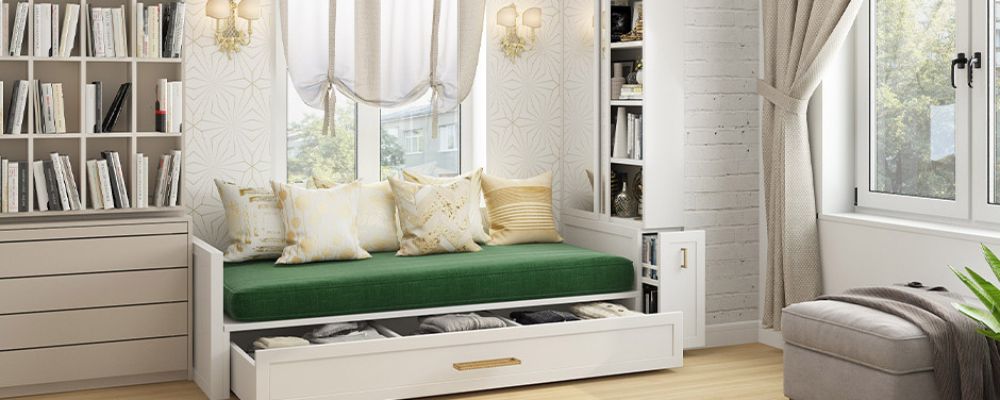
The furniture industry has made numerous innovations in line with the rapid advancements in technology. For a small home, a standard three- or four-seater sofa might not be the best option. Rather, choose multipurpose furniture such as a sofa that doubles as a bed. Even a sofa will work, taking up less room in the living room while still providing the same amount of seating.
Furniture That Folds Well

Choosing fixtures and furniture that can be folded up or stacked when not in use is one of the best ways to add a ton of space to your small house design. This tip works particularly well for furniture that is not frequently used during the day, such as beds and dining room sets.
Folding kitchen islands, beds that open into closets, and wall-mounted workstations that can be pulled out when needed are just a few of the numerous options for foldable furniture that are available.
Putting Your Walls to Use
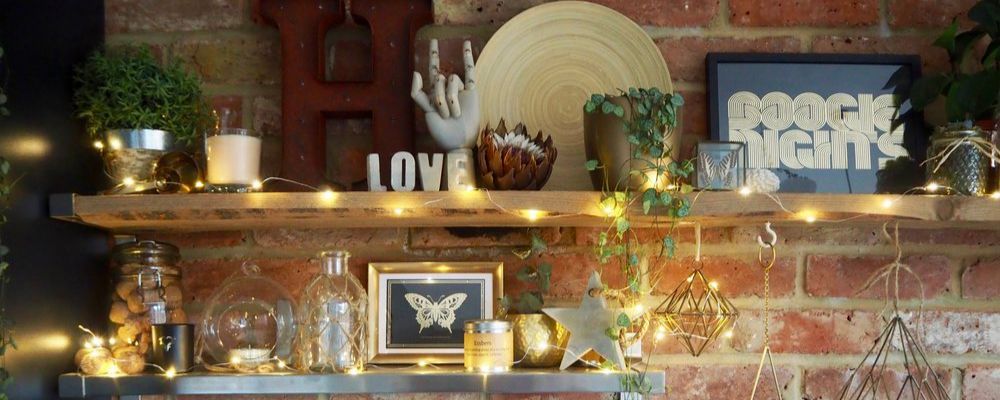
In a small house, your walls are your greatest asset. It’s interesting to note that they function better as storage than closet shelves. Attach most items to walls to make the most of them. For instance, install a bookshelf inside the wall or affix a dining table to the wall. Therefore, you can increase floor space and give the impression that your small home is larger by making the most of the wall space.
Storage Solutions into Practice
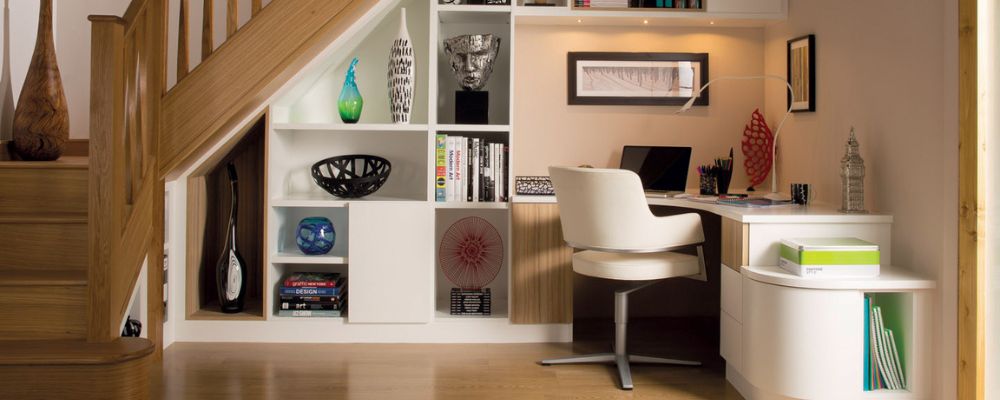
One of the main problems with a modern interior design for small houses is the restricted amount of storage space. It can be challenging to arrange the living room so that everything has a place without becoming cluttered.
For this reason, we advise utilizing hanging or hidden storage options.
You can install pull-out drawers or cabinets beneath your tables, or you can make storage spaces beneath your bed. Additionally, you can make lovely DIY décor storage areas to hang from either a low or high ceiling. These pieces not only give you more storage space, but they can also give your tiny home more life and character if you choose the right ones and follow the right layout.
Mirror Installation in Key Locations
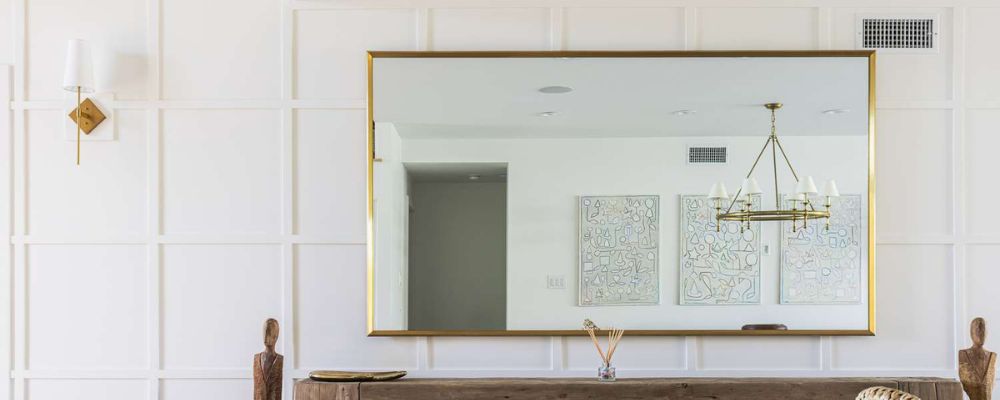
The reason for this phenomenon stems from the way light is refracted in mirrors.
To let in natural light and create the illusion of a larger space, simply open your large windows and place mirrors or glass décor and furnishings in your room. Even with LED or mood lighting, this still functions at night. Despite the small space, the mirrors give the impression of a larger room because they reflect light.
To give the impression of distance, you can also position a piece of furniture close to the wall mirror.
Install Windows and Sliding Doors
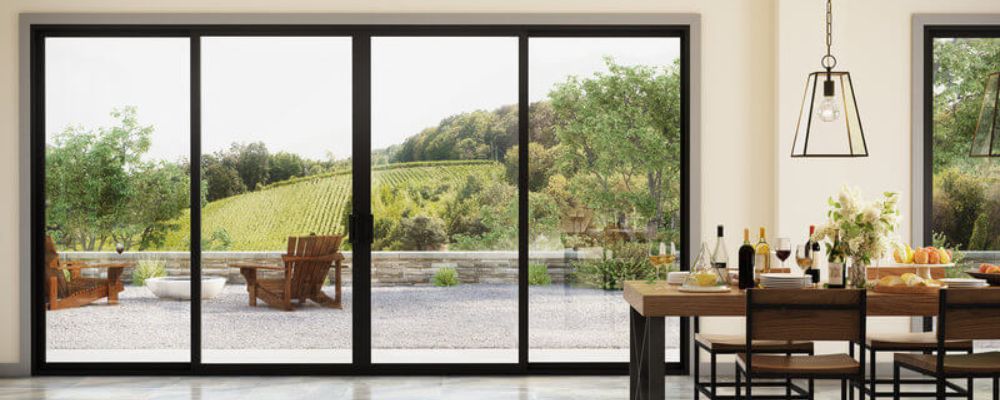
Sliding doors and windows were first used by minimalist Scandinavian and Japanese architects and interior designers to create a ton of extra space in tiny homes. It can help free up space for furniture because window or door panes don’t have to fling inward or outward.
Now that the structures are out of the way, you can put that shoe rack you’ve always wanted in the foyer or set up a small table with some décor in front of the window.
Sliding doors and windows on walls, cabinetry, wardrobes, China cabinets, bookcases, etc., can be a great asset to small home design.
Make Use Of A Proper Color Scheme
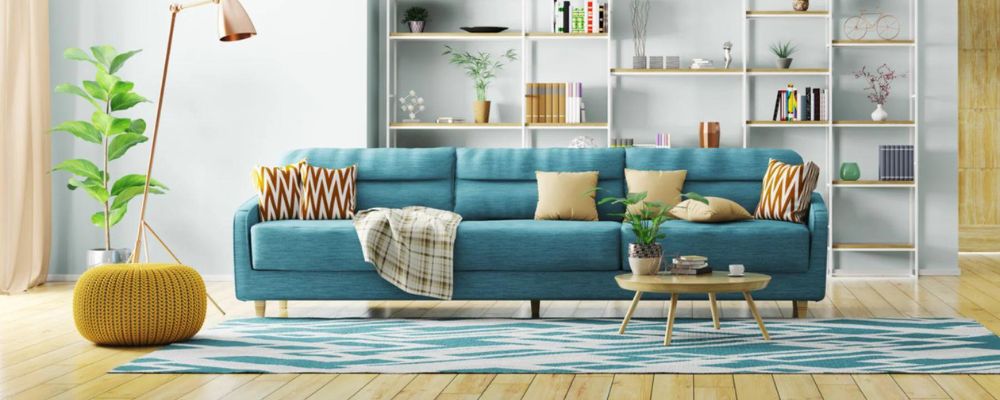
A tiny home’s aesthetic appeal and ability to give the impression of spaciousness can both be enhanced by the appropriate color scheme.
To make an impression, light hues of blue, green, or yellow are typically used by minimalist interior designers. Color psychology theories suggest that white, in all of its natural hues, can give the impression of a much larger living area.
White surfaces are ideal for utilizing light’s refractive quality. Because of this, decorating with white, beige, and other lighter hues can improve the room’s appearance and give it a cozier, more welcoming vibe. In addition, a white color scheme allows you to showcase all of your other design concepts like a blank canvas.
Use Room-Separating Equipment
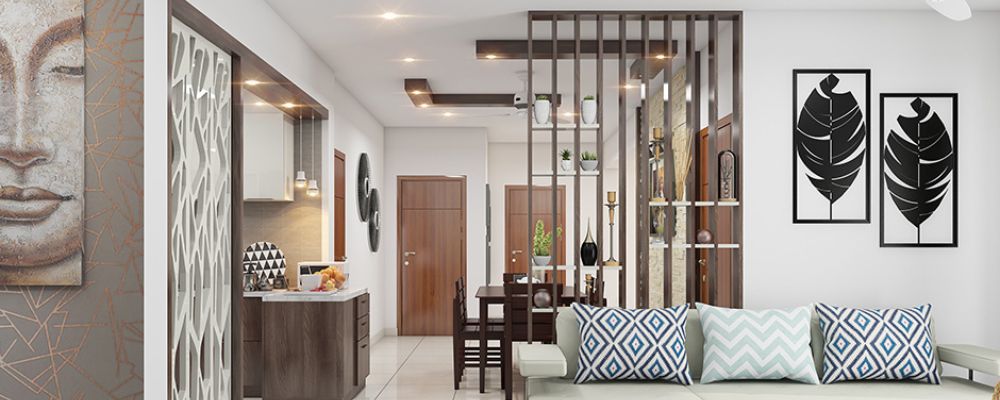
Finally, but just as frequently, we hear homeowners lament their cramped layouts, which prevent them from having a separate dining area, home office, or guest room.
Here’s where you’re missing the chance to exercise your creativity.
There might not be room for more floor plans in a small house. However, you can always use screens and room dividers to give the impression that a room is separate.
A pretty, retractable divider can be used to turn a portion of the small bedroom into a changing area. Your living room can also be used as a home office, a reading den, or a guest room by adding thick dividers on all sides.
Some Multifunctional Furniture for Modern Interior Design for Small Houses
Sofa Beds And Multipurpose Beds For Compact Spaces
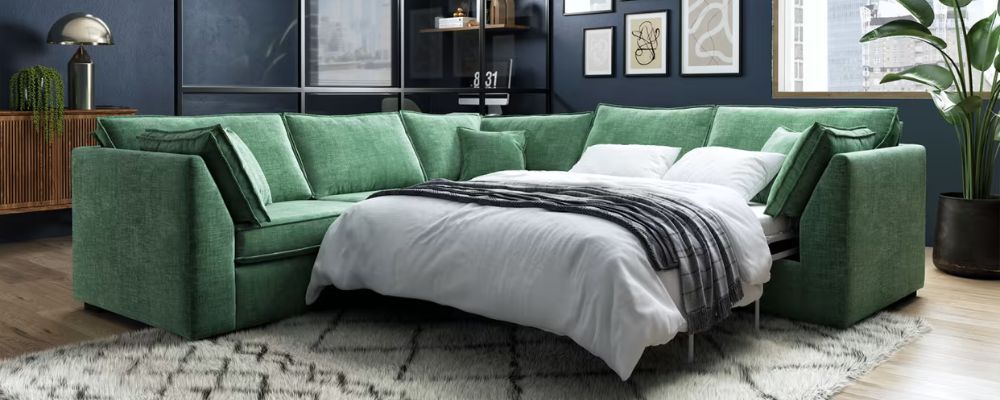
A sofa bed with multiple uses is a furniture item that can be used as a cozy place to sit or as a place to sleep. It is the perfect option for tiny spaces where every inch matters because it combines the advantages of a sofa and a bed into one unit. A multipurpose sofa bed’s ability to function as both a cozy bed for sleeping at night and a comfortable place to sit during the day without taking up extra floor space is one of its main benefits.
On the market, sofa beds come in a variety of styles, such as:
The most popular kind of sofa bed is a pull-out model, which has a metal frame and a mattress that slides out from the sofa’s base.
- Futon sofa beds: with a basic frame and a cushion that can be unfolded to create a sleeping surface, these are adaptable sofa beds.
- Sofa beds that can be transformed from a sofa to a bed by merely adjusting the armrests or backrests are known as convertible sofa beds.
- Sofa beds that can be assembled in a variety of ways to maximize space in small areas are known as modular sofa beds.
Stools And Ottomans For Storage In Compact Areas
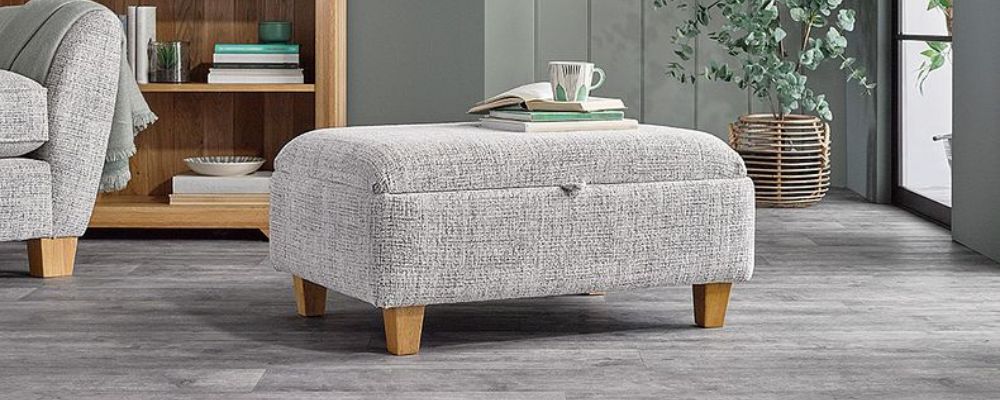
In addition to offering a useful seating option, storage ottomans, and stools are a great way to give your small living area more storage space. They can be used as a footrest, coffee table, or extra seating option. They are available in a variety of sizes, styles, and materials. The ability to discreetly store blankets, pillows, magazines, and other items is one of the main benefits of a storage ottoman or stool, which can be especially helpful in small spaces.
On the market, storage stools and ottomans come in a variety of styles, such as:
- Ottoman stools with storage: Usually made of small, lightweight materials, these stools have a lid that lifts to reveal concealed storage.
- Larger ottomans with a lid that lifts to reveal storage space are called storage ottomans, and they’re a great option for holding larger items like extra pillows or blankets.
- Long ottomans that resemble benches are called storage ottoman benches, and they have even more storage space than regular storage ottomans.
Daybeds and Multipurpose Beds For Compact Spaces
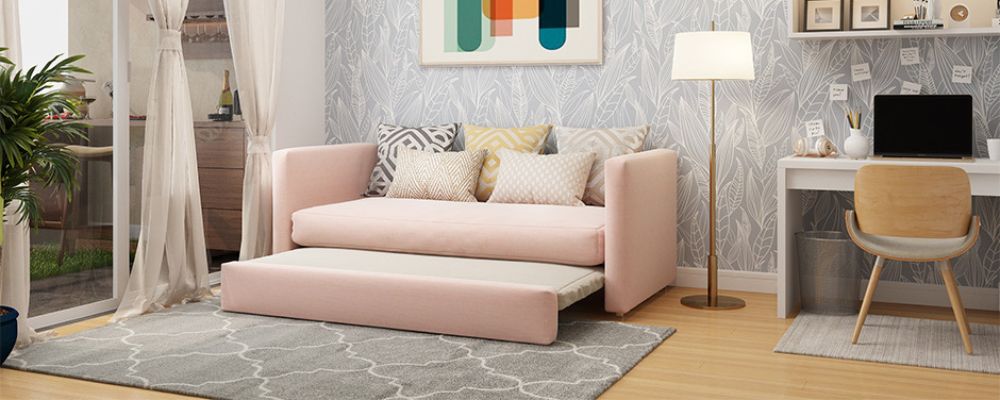
Multifunctional beds are a great way to maximize the use of small spaces because they can be used for more than just sleeping. They can have storage, a desk, or even a sofa, depending on what you need. A multipurpose bed’s primary benefit is that it maximizes your available space, improving its comfort and functionality. Check out some more tips and tricks to elevate your small spaces.
There are numerous varieties of multipurpose beds on the market, such as:
- Multipurpose sofa beds: These are couches that can be used for extra seating during the day and a cozy bed at night.
- Multipurpose folding sofa beds: These are beds that can be folded up into various configurations to be used as a bed, a couch, or even a chaise lounge.
- Loft beds: These are beds that are raised off the floor, giving you more room underneath for a desk, extra storage, or even a place to sit.
- Bunk beds: These are beds that are piled on top of one another to create multiple sleeping areas in a condensed space. A desk or extra storage space are among the extra features that some bunk beds have.
Conclusion
Top 10 Modern interior design ideas for small houses to improve overall aesthetic appeal and spaciousness using do-it-yourself methods, you can add unique touches to the entire area or let more natural light in through the large windows. In the end, do whatever you want, but make sure you enjoy looking at your house design plans as much as we did when we shared them with you.
Wanna elevate your small house with an elegant interior design? SkyDec Engineers is here to help you with your journey and make your spaces look more spacious and welcoming. Contact us at +91 9818153338 now to start designing your dream house.
