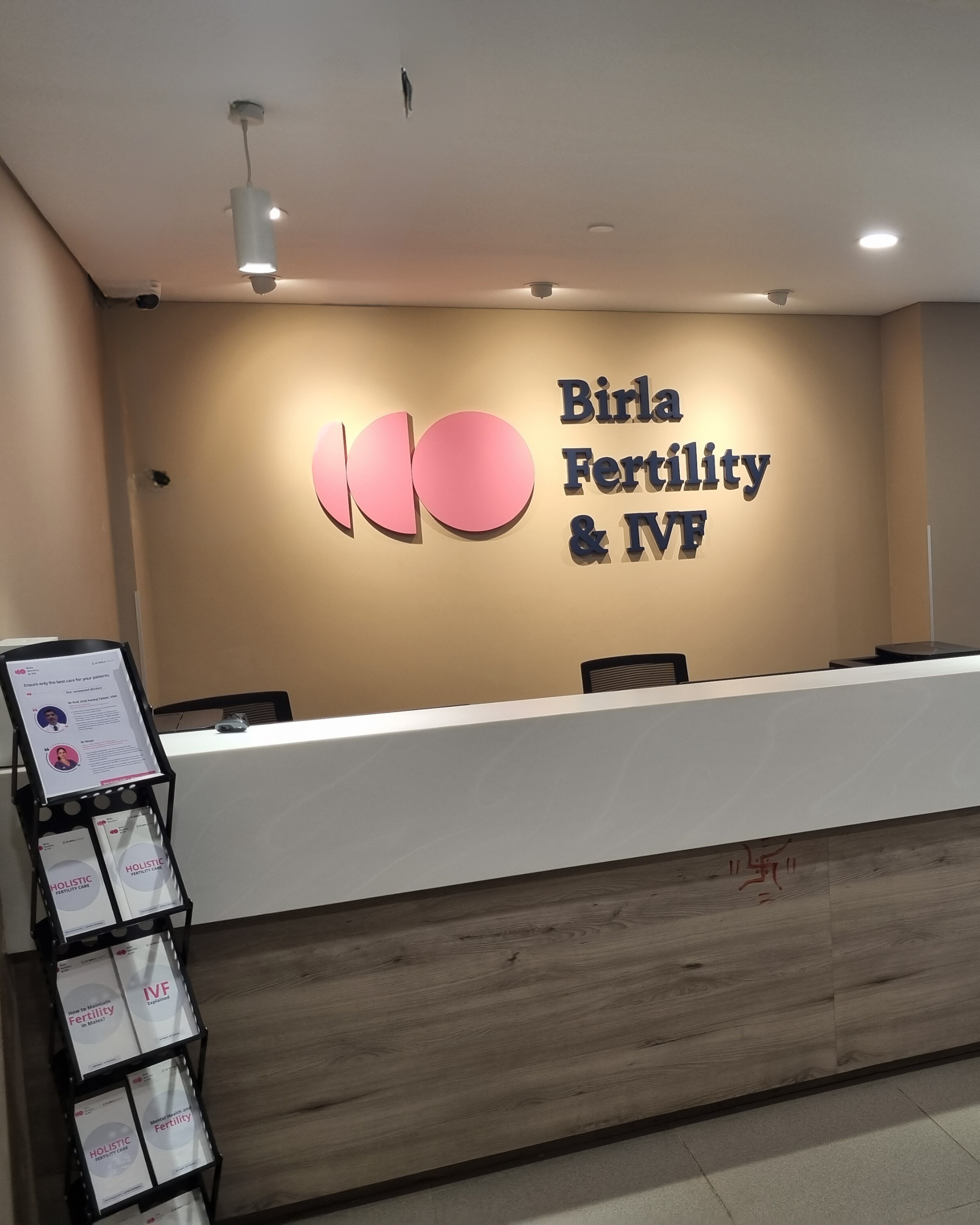Menu

Planning the interior design of any ICU (Intensive Care Unit) project requires integrating extra care and a healthy environment. From adjustable settings for various sensitive scenarios to including life-saving technologies. We, Skydec Engineers LLP, present you with specialized ICU interior design projects, providing comprehensive solutions to enhance functionality, safety, and aesthetics in medical facilities.
Our design team of experienced ICU interior designers, architects, and project managers collaborates closely with clients to understand their unique needs. We create ICU interior designs that combine functionality and aesthetics, with a focus on promoting patient well-being through calming colors, natural light, and soft furnishings.
From one-to-one consultation and presenting budget-friendly solutions, and managing the entire execution process, our healthcare interior experts focus on every aspect to ensure your satisfaction, creating a more healing and comfortable space. We have successfully designed ICU rooms for prestigious hospitals such as Global Hospital and Research Centre – Mount Abu, Vijaya Diagnostic Centre – Kolkata, AIIMS Hospital – Delhi, KIMS Hospital – Bhubaneswar, and more.
To get comprehensive ICU interior services tailored to your specific needs and preferences, contact us!
Skydec Engineers offers a comprehensive ICU interior design service that includes everything from the initial consultation to the final handover. Our team of experts will work with you every step of the way to create a space that meets the needs of your patients, staff, and budget.
Gaining a thorough understanding of the client’s interior design requirements and preferences
During this stage, a design concept and layout are created, and the client is presented with a 3D visualization.
Offering accurate and transparent pricing through a comprehensive quotation and appraisal process.
Bringing the interior design vision to life with expert craftsmanship and attention to detail and handing over the finished space.
At SkyDec Engineers LLP, we follow a customer-centric approach, aiming to provide exceptional services and support, tailored according to the needs.
We serve our clients with a fresh approach and new style.
Trusted by 100+ clients, we deliver exceptional interior design solutions. Including renowned clients such as Siemens – Mumbai, Fortis – Gurugram, CK Birla Hospital – Delhi, Birla IVF Centre – Prayagraj, Suraksha Diagnostic – Kolkata, Vijaya Diagnostic – Kolkata, Canon Medical System, Bluestar, Fortis etc.
SkyDec Engineers LLP has received the “SME Excellence Award” and “Pride Bharat Award” for Healthcare Interior Designs.
We prioritize transparency as a core value, ensuring that our commitment extends to using certified materials and providing detailed project quotations. Our team takes responsibility to meet and exceed the expectations of our clients, making sure we deliver on our promises and more.

The success of our clients powers our journey. Our clientele with whom we had our past Healthcare Interior designs projects.
ICU interior designers is important because it can have a significant impact on patient outcomes, staff satisfaction, and hospital efficiency. A well-designed ICU can improve patient comfort, reduce stress levels, and enhance healing.
The cost of any ICU interior design project depends on a variety of factors. We examine your space size, project details, and the technology integration required. Contact us to have a more detailed quote to have a proper timeline, tailored to your specific requirements.
Designing an ICU (Intensive Care Unit) interior requires careful consideration of critical factors to ensure optimal functionality and patient care. Always check for key considerations including efficient space planning for medical equipment and accessibility, incorporation of infection control measures, provision of adequate space for medical staff, and strategic placement of monitoring systems.
Yes, a hospital can remodel an existing ICU to improve its design. This may involve updating equipment, reconfiguring the space to improve workflow and patient flow, and incorporating new design elements to enhance the patient experience.
Yes, an ICU can be designed to be more patient-friendly by incorporating features such as private rooms with natural light, comfortable seating for family members, and artwork to provide a more calming atmosphere.
ICU design can integrate technology like IoT-based monitoring systems, robotic presence tech, smart space management, and tele-ICU services. These innovations enhance patient care, optimize working conditions, and cut costs.
An ICU interior project varies from one space to another. At Skydec, we comprehend your needs and preferences, providing an estimated time for project completion. For more information on project details, including a personalized quotation and completion timeline, feel free to reach out to us.
You can contact us via our website or phone at 9818 153 338 to schedule a consultation. We will provide you with detailed project quotations that meets your requirements.
We’d love to discuss your project, to book an initial no charge consultation.