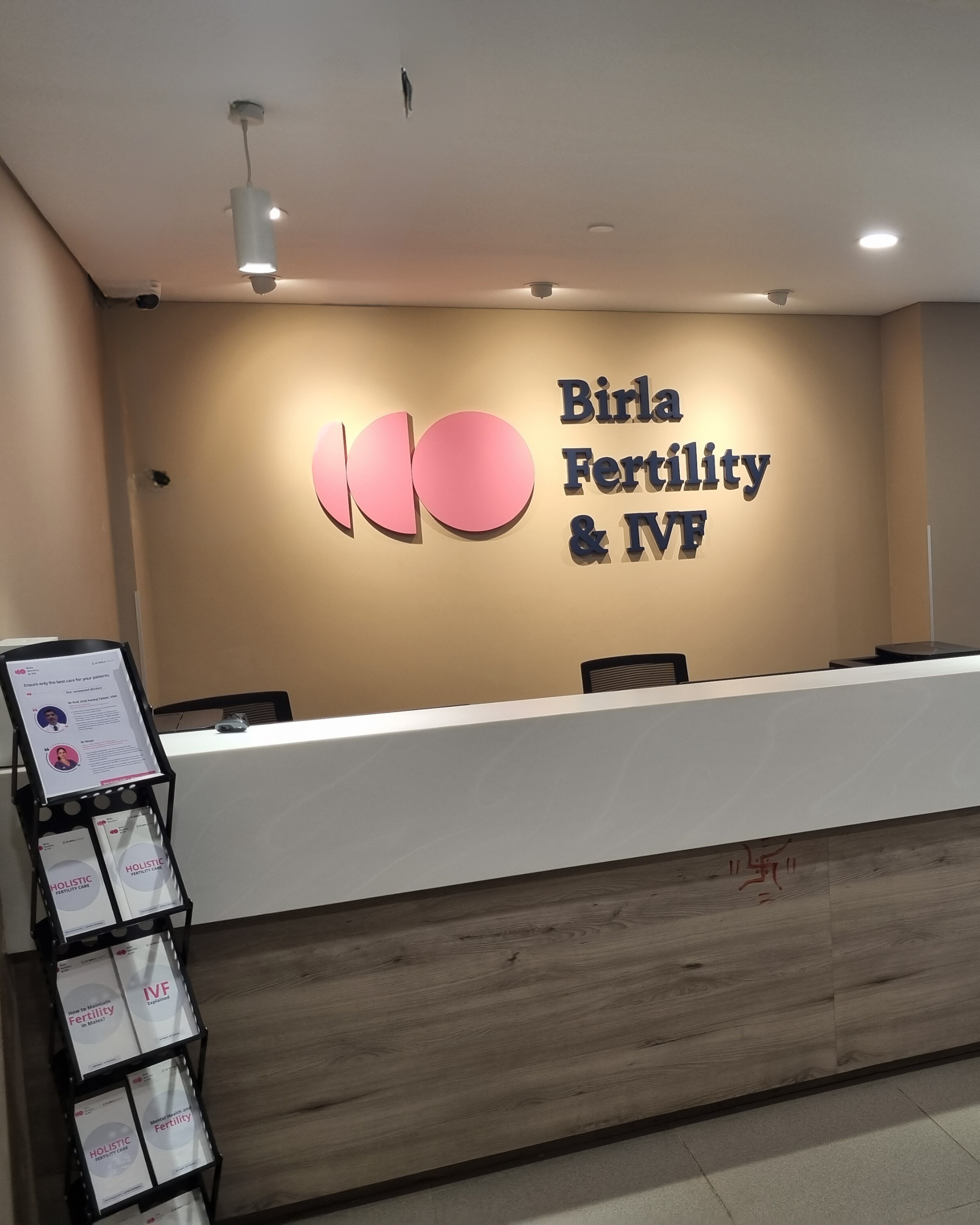Menu

An efficient working path lab is the core of healthcare facilities. It is where all the tests are carried out to aid in diagnosis, treatment, and prevention of disease. We, SkyDec Engineers LLP, present you with enhanced pathology lab interior design services and solutions.
From building big healthcare firms to path labs or cath labs, we have completed projects from 100+ clients, done effectively in the shortest time possible without any future hassles, including planning, approvals, execution, and maintenance. We create spaces that optimize functionality, safety, and aesthetics. From one-on-one consultations and presenting budget-friendly solutions to managing the entire execution process, our healthcare interior experts focus on every aspect to ensure your satisfaction, creating a more healing and comfortable space.
Drawing upon our expertise in both aesthetics and healthcare standards, we specialize in pathology lab interior design projects that promote functionality and calm working space. Our pathology lab interior designers prioritize layouts, ensuring staff workflow and enhanced patient experiences. If you also want to have a similar space, contact us!
From the initial consultation to the final handover, SkyDec Engineers works with you every step of the way to bring your vision to life. Our expert team, which specialized in hospital and pathology lab interior design, takes into account your unique style, operational needs, and budget. We intelligently incorporate diagnostic technology within an efficient layout to enhance staff workflow, while also ensuring a comfortable patient experience.
Gaining a thorough understanding of the client’s interior design requirements and preferences
During this stage, a design concept and layout are created, and the client is presented with a 3D visualization.
Offering accurate and transparent pricing through a comprehensive quotation and appraisal process.
Bringing the interior design vision to life with expert craftsmanship and attention to detail and handing over the finished space.
At SkyDec Engineers LLP, we follow a customer-centric approach, aiming to provide exceptional services and support, tailored according to the needs.
We serve our clients with a fresh approach and new style.
Trusted by 100+ clients, we deliver exceptional interior design solutions. Including renowned clients such as Siemens – Mumbai, Fortis – Gurugram, CK Birla Hospital – Delhi, Birla IVF Centre – Prayagraj, Suraksha Diagnostic – Kolkata, Vijaya Diagnostic – Kolkata, Canon Medical System, Bluestar, Fortis etc.
SkyDec Engineers LLP has received the “SME Excellence Award” and “Pride Bharat Award” for Healthcare Interior Designs.
We prioritize transparency as a core value, ensuring that our commitment extends to using certified materials and providing detailed project quotations. Our team takes responsibility to meet and exceed the expectations of our clients, making sure we deliver on our promises and more.

The success of our clients powers our journey. Our clientele with whom we had our past Healthcare Interior design projects.
We, Skydec Engineers, generally give a timeline for completing a pathology lab design project ranging from a few months to a year, depending on factors such as project complexity, size, and regulatory approvals.
The cost of a pathology lab design project can vary widely based on factors such as the size of the lab, level of customization, location, and equipment requirements. Book a consultation call to get personalized plans!
The pathology lab interior boasts a clean and organized layout, featuring sleek, white countertops and stainless steel equipment. Bright lighting provides sufficient illumination, ensuring a well-lit environment for precision work.
One can consider specialized ventilation systems, flexible workspaces, safety measures, ergonomic furniture, and advanced data management for an efficient and smooth pathology lab design.
The pathology lab design lab layout should ensure a smooth and logical workflow. Separate areas for sample collection, preparation, analysis, and result reporting are essential. Also, create clear pathways to minimize cross-contamination and maximize efficiency.
When designing a pathology lab, you should consider factors like layout efficiency, workflow optimization, equipment placement, safety regulations, ventilation, waste management, and space for sample storage.
To initiate your pathology lab design, begin by defining your specific needs and space requirements. Next, consult with Skydec Engineers LLP for a tailored design plan. Contact at 9818153338 today to book an initial consultation and kickstart your lab project.
We’d love to discuss your project, to book an initial no charge consultation.