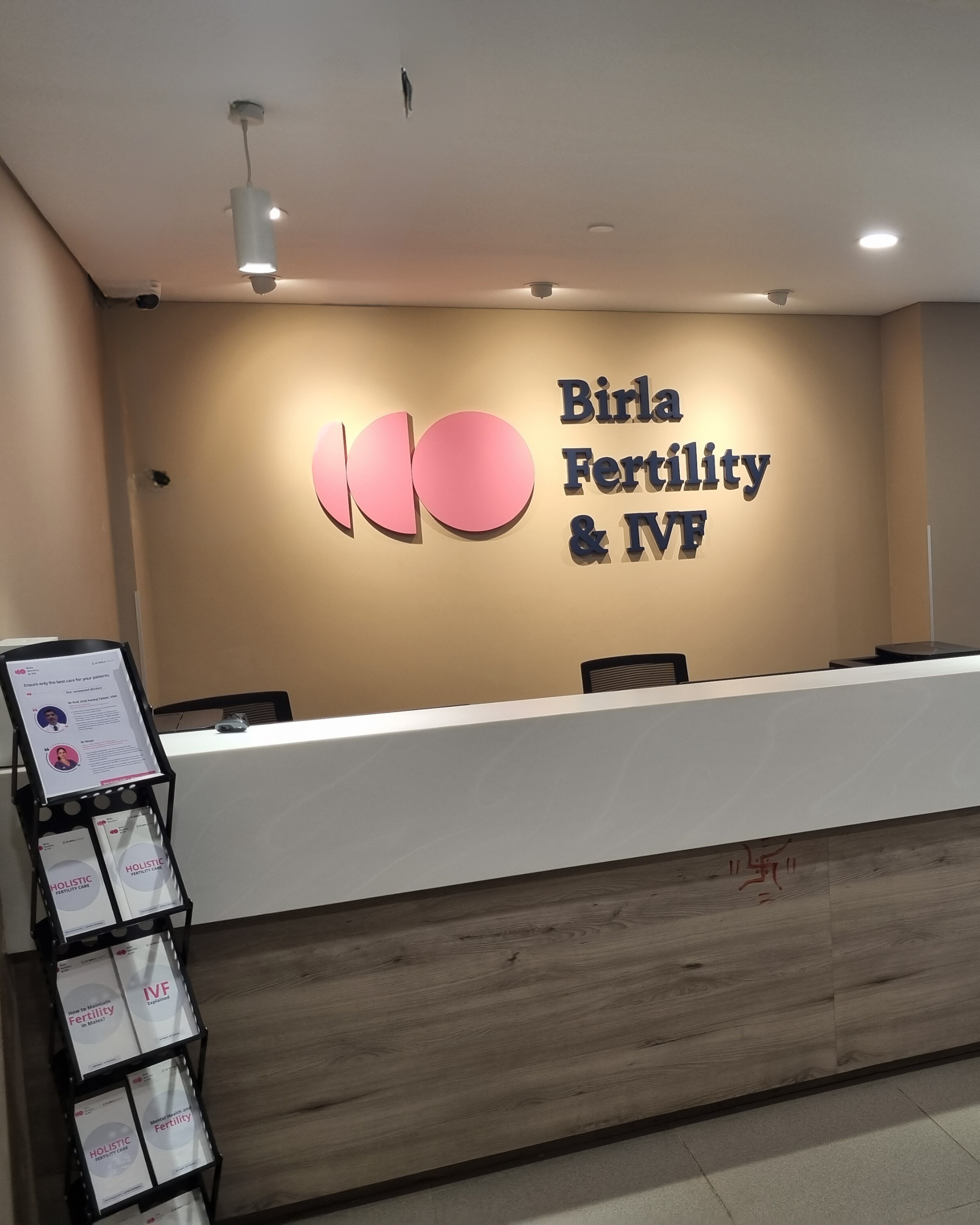Menu

Medical lab interior design is much more than building aesthetically pleasing walls and lights. This is a crucial place where workforces including medical lab personnel develop cutting-edge solutions each day. Understanding all the requirements, we SkyDec Engineers LLP, are your trusted partner for medical lab interior design projects.
We work closely with lab managers and staff to create functional and ergonomic solutions that make the most of available space, streamline workflow, and adhere to safety protocols. Our team of expert medical lab interior designers is dedicated to crafting custom solutions tailored to the unique needs of each lab, enhancing not only its functionality but also its atmospheric appeal.
From one-to-one consultation and presenting budget-friendly solutions, and managing the entire execution process, our healthcare interior experts focus on every aspect to ensure your satisfaction, creating a more healing and comfortable space. We’ve had the privilege of collaborating with renowned clients. Some of them include Siemens Healthineers – Mumbai, CK Birla Hospital – Delhi, Vijaya Diagnostic – Kolkata, Fortis, Canon Medical System, Bluestar and many more throughout our journey.
Find a customized solution for your medical lab interior design needs. If you want to create a high-end space for a smooth workflow, reach out to us!
From the initial consultation to the final handover, our medical lab interior designers work with you every step of the way to bring your vision to life. Our expert designers take into consideration your unique style, needs, and budget to create a space that is both aesthetically pleasing and practical. Health spaces which provide up-to-the-mark medical facilities.
Gaining a thorough understanding of the client’s interior design requirements and preferences
During this stage, a design concept and layout are created, and the client is presented with a 3D visualization.
Offering accurate and transparent pricing through a comprehensive quotation and appraisal process.
Bringing the interior design vision to life with expert craftsmanship and attention to detail and handing over the finished space.
At SkyDec Engineers LLP, we follow a customer-centric approach, aiming to provide exceptional services and support, tailored according to the needs.
We serve our clients with a fresh approach and new style.
Trusted by 100+ clients, we deliver exceptional interior design solutions. Including renowned clients such as Siemens – Mumbai, Fortis – Gurugram, CK Birla Hospital – Delhi, Birla IVF Centre – Prayagraj, Suraksha Diagnostic – Kolkata, Vijaya Diagnostic – Kolkata, Canon Medical System, Bluestar, Fortis etc.
SkyDec Engineers LLP has received the “SME Excellence Award” and “Pride Bharat Award” for Healthcare Interior Designs.
We prioritize transparency as a core value, ensuring that our commitment extends to using certified materials and providing detailed project quotations. Our team takes responsibility to meet and exceed the expectations of our clients, making sure we deliver on our promises and more.

The success of our clients powers our journey. Our clientele with whom we had our past Healthcare Interior designs projects.
Medical Labs interior design refers to the planning and execution of interior design for laboratory spaces in the medical industry. The design considers factors such as functionality, safety, efficiency, and aesthetics.
The timeline for completing a medical lab interior design project can vary depending on the scope of work and size of the lab. Generally, it can take several weeks to several months.
The full cost of a medical lab interior design project depends on your specific needs and requirements. Contact us to have a more detailed quote.
Yes, an existing medical lab can be renovated or redesigned. The process may involve updating finishes, reconfiguring layout, and upgrading equipment to comply with current regulations and guidelines.
Safety in a medical lab can be ensured by following strict guidelines and regulations for lab design, installing safety equipment such as fume hoods and emergency showers, and incorporating proper ventilation systems.
Key considerations to build a medical lab include the layout for optimal workflow and segregation of work zones, adherence to strict safety and regulatory standards, incorporation of specialized ventilation systems, and provision for adequate storage of chemicals and specimens.
You can contact us via our website or phone at 9818 153 338 to schedule a consultation. We will provide you with detailed project quotations that meets your requirements.
We’d love to discuss your project, to book an initial no charge consultation.